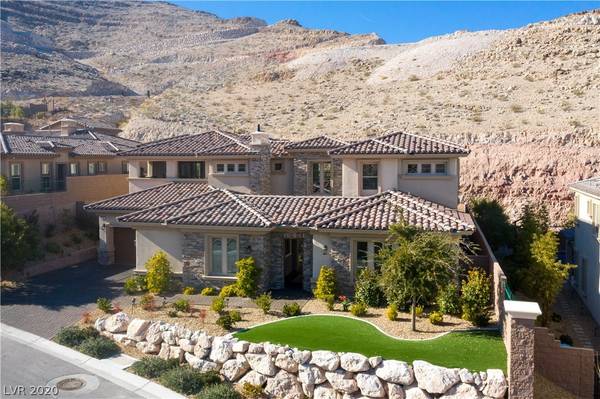For more information regarding the value of a property, please contact us for a free consultation.
92 OLYMPIA CHASE Drive Las Vegas, NV 89141
Want to know what your home might be worth? Contact us for a FREE valuation!

Our team is ready to help you sell your home for the highest possible price ASAP
Key Details
Sold Price $1,799,900
Property Type Single Family Home
Sub Type Single Family Residence
Listing Status Sold
Purchase Type For Sale
Square Footage 6,103 sqft
Price per Sqft $294
Subdivision Olympia Ridge Phase 1B
MLS Listing ID 2166552
Sold Date 07/29/20
Style Two Story
Bedrooms 5
Full Baths 3
Half Baths 2
Three Quarter Bath 2
Construction Status RESALE
HOA Fees $67/mo
HOA Y/N Yes
Originating Board GLVAR
Year Built 2017
Annual Tax Amount $825
Lot Size 0.400 Acres
Acres 0.4
Property Description
Exceptional home in Southern Highlands. This barely lived home features three downstairs bedrooms with private bathrooms and walk-in closets including the master. Modern fixtures and finishes throughout. Stunning views of the valley from the Sky deck. Large game room perfect for entertaining. Beautiful outdoor pool area.
Location
State NV
County Clark County
Community Southern Highlands
Zoning Single Family
Body of Water Public
Interior
Interior Features Bedroom on Main Level, Ceiling Fan(s), Primary Downstairs, Pot Rack, Window Treatments
Heating Central, Gas, Multiple Heating Units
Cooling Central Air, Electric, 2 Units
Flooring Carpet, Tile
Fireplaces Number 2
Fireplaces Type Family Room, Gas, Outside
Furnishings Unfurnished
Window Features Blinds,Double Pane Windows,Window Treatments
Appliance Built-In Gas Oven, Double Oven, Dryer, Gas Cooktop, Disposal, Gas Range, Microwave, Refrigerator, Washer
Laundry Cabinets, Gas Dryer Hookup, Laundry Room, Sink, Upper Level
Exterior
Exterior Feature Balcony, Barbecue, Courtyard, Deck, Patio, Private Yard, Sprinkler/Irrigation
Garage Attached, Epoxy Flooring, Garage, Garage Door Opener, Inside Entrance
Garage Spaces 4.0
Fence Block, Back Yard
Pool Heated, In Ground, Private, Pool/Spa Combo, Waterfall, Community
Community Features Pool
Utilities Available Cable Available, Underground Utilities
Amenities Available Country Club, Clubhouse, Fitness Center, Golf Course, Gated, Pool, Guard, Spa/Hot Tub, Security, Tennis Court(s)
View Y/N 1
View City, Mountain(s)
Roof Type Tile
Porch Balcony, Covered, Deck, Patio, Rooftop
Parking Type Attached, Epoxy Flooring, Garage, Garage Door Opener, Inside Entrance
Private Pool yes
Building
Lot Description 1/4 to 1 Acre Lot, Back Yard, Drip Irrigation/Bubblers, Desert Landscaping, Front Yard, Landscaped
Faces East
Story 2
Sewer Public Sewer
Water Public
Structure Type Drywall
Construction Status RESALE
Schools
Elementary Schools Stuckey, Evelyn, Stuckey, Evelyn
Middle Schools Tarkanian
High Schools Desert Oasis
Others
HOA Name Southern Highlands
HOA Fee Include Association Management,Common Areas,Maintenance Grounds,Recreation Facilities,Security,Taxes
Tax ID 191-07-515-009
Security Features Security System Leased,Fire Sprinkler System,Gated Community
Acceptable Financing Cash, Conventional
Listing Terms Cash, Conventional
Financing Seller Financing
Read Less

Copyright 2024 of the Las Vegas REALTORS®. All rights reserved.
Bought with John M Gafford • Simply Vegas
GET MORE INFORMATION

- Anthem Highlands
- Anthem
- Cadence
- Green Valley
- Green Valley Ranch HOT
- Inspirada
- MacDonald Highlands HOT
- Peccole Ranch
- Mountain's Edge
- Rhodes Ranch
- Seven Hills
- Skye Canyon
- Southern Highlands
- Central Summerlin HOT
- Summerlin North
- Summerlin South HOT
- Summerllin West HOT
- The Lakes
- The Strip HOT
- The Ridges HOT
- Tuscany



