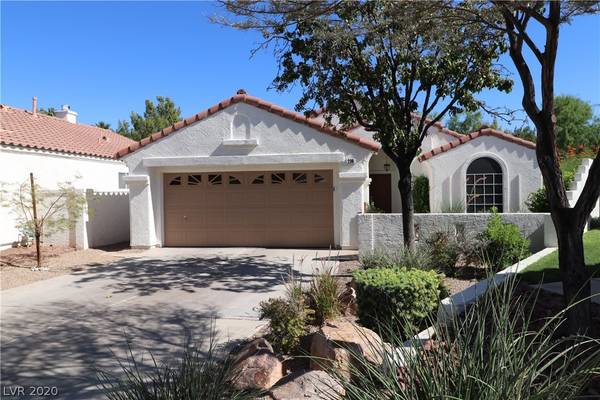For more information regarding the value of a property, please contact us for a free consultation.
236 Misty Garden Street Henderson, NV 89012
Want to know what your home might be worth? Contact us for a FREE valuation!

Our team is ready to help you sell your home for the highest possible price ASAP
Key Details
Sold Price $370,000
Property Type Single Family Home
Sub Type Single Family Residence
Listing Status Sold
Purchase Type For Sale
Square Footage 1,584 sqft
Price per Sqft $233
Subdivision Green Valley Ranch-Phase 2 Parcel 22
MLS Listing ID 2233950
Sold Date 11/03/20
Style One Story
Bedrooms 2
Full Baths 2
Construction Status RESALE
HOA Fees $83/mo
HOA Y/N Yes
Originating Board GLVAR
Year Built 1998
Annual Tax Amount $1,769
Lot Size 7,840 Sqft
Acres 0.18
Property Description
Adorable one story home in gated community with pool! Gated courtyard entry w/stamped concrete. Kitchen boasts granite counters, travertine flooring, recessed lighting, nook, pot shelves, ample pantry, and all appliances. Oversized MBR w/walk-in closet, vaulted ceiling, door to rear patio, and bath with garden tub, separate shower, dual sinks, and travertine flooring. Secondary bedroom w/vaulted ceiling and mirrored closet doors. Secondary bathroom with tub/shower combination & tile flooring. Laundry room with cabinets, washer & dryer. Formal living room, separate family room with gas fireplace & ceiling fan. Den/office with bay window, ceiling fan, double door entry, and b/i desk and cabinets. Other features include vaulted ceilings throughout, upgraded dual pane windows w/blinds, 2-tone paint, raised panel doors with lever door handles, ceiling fans, waster softener. Fabulous back yard with covered patio, spacious extended patio, b/i BBQ island, and more. Gorgeous home!
Location
State NV
County Clark County
Community Green Valley Ranch
Zoning Single Family
Body of Water Public
Interior
Interior Features Bedroom on Main Level, Ceiling Fan(s), Primary Downstairs, Pot Rack
Heating Central, Gas
Cooling Central Air, Electric
Flooring Carpet, Tile
Fireplaces Number 1
Fireplaces Type Family Room, Gas
Furnishings Unfurnished
Window Features Blinds,Double Pane Windows
Appliance Built-In Electric Oven, Dryer, Dishwasher, Gas Cooktop, Disposal, Gas Water Heater, Microwave, Refrigerator, Water Heater, Washer
Laundry Gas Dryer Hookup, Main Level, Laundry Room
Exterior
Exterior Feature Built-in Barbecue, Barbecue, Courtyard, Patio, Private Yard, Sprinkler/Irrigation
Garage Attached, Epoxy Flooring, Garage, Garage Door Opener, Inside Entrance, Open, Private
Garage Spaces 2.0
Parking On Site 1
Fence Block, Back Yard, Stucco Wall
Pool Community
Community Features Pool
Utilities Available Underground Utilities
Amenities Available Basketball Court, Gated, Barbecue, Playground, Park, Pool, Spa/Hot Tub, Tennis Court(s)
Roof Type Pitched,Tile
Street Surface Paved
Handicap Access Grip-Accessible Features, Levered Handles
Porch Covered, Patio
Parking Type Attached, Epoxy Flooring, Garage, Garage Door Opener, Inside Entrance, Open, Private
Private Pool no
Building
Lot Description Back Yard, Drip Irrigation/Bubblers, Landscaped, Rocks, Sprinklers Timer, < 1/4 Acre
Faces West
Story 1
Sewer Public Sewer
Water Public
Structure Type Frame,Stucco
Construction Status RESALE
Schools
Elementary Schools Vanderburg John C, Vanderburg John C
Middle Schools Miller Bob
High Schools Coronado High
Others
HOA Name Green Valley Ranch
HOA Fee Include Association Management,Common Areas,Recreation Facilities,Security,Taxes
Tax ID 178-21-212-040
Acceptable Financing Cash, Conventional, FHA, VA Loan
Listing Terms Cash, Conventional, FHA, VA Loan
Financing Conventional
Read Less

Copyright 2024 of the Las Vegas REALTORS®. All rights reserved.
Bought with Quinn De Costa • Simply Vegas
GET MORE INFORMATION

- Anthem Highlands
- Anthem
- Cadence
- Green Valley
- Green Valley Ranch HOT
- Inspirada
- MacDonald Highlands HOT
- Peccole Ranch
- Mountain's Edge
- Rhodes Ranch
- Seven Hills
- Skye Canyon
- Southern Highlands
- Central Summerlin HOT
- Summerlin North
- Summerlin South HOT
- Summerllin West HOT
- The Lakes
- The Strip HOT
- The Ridges HOT
- Tuscany



